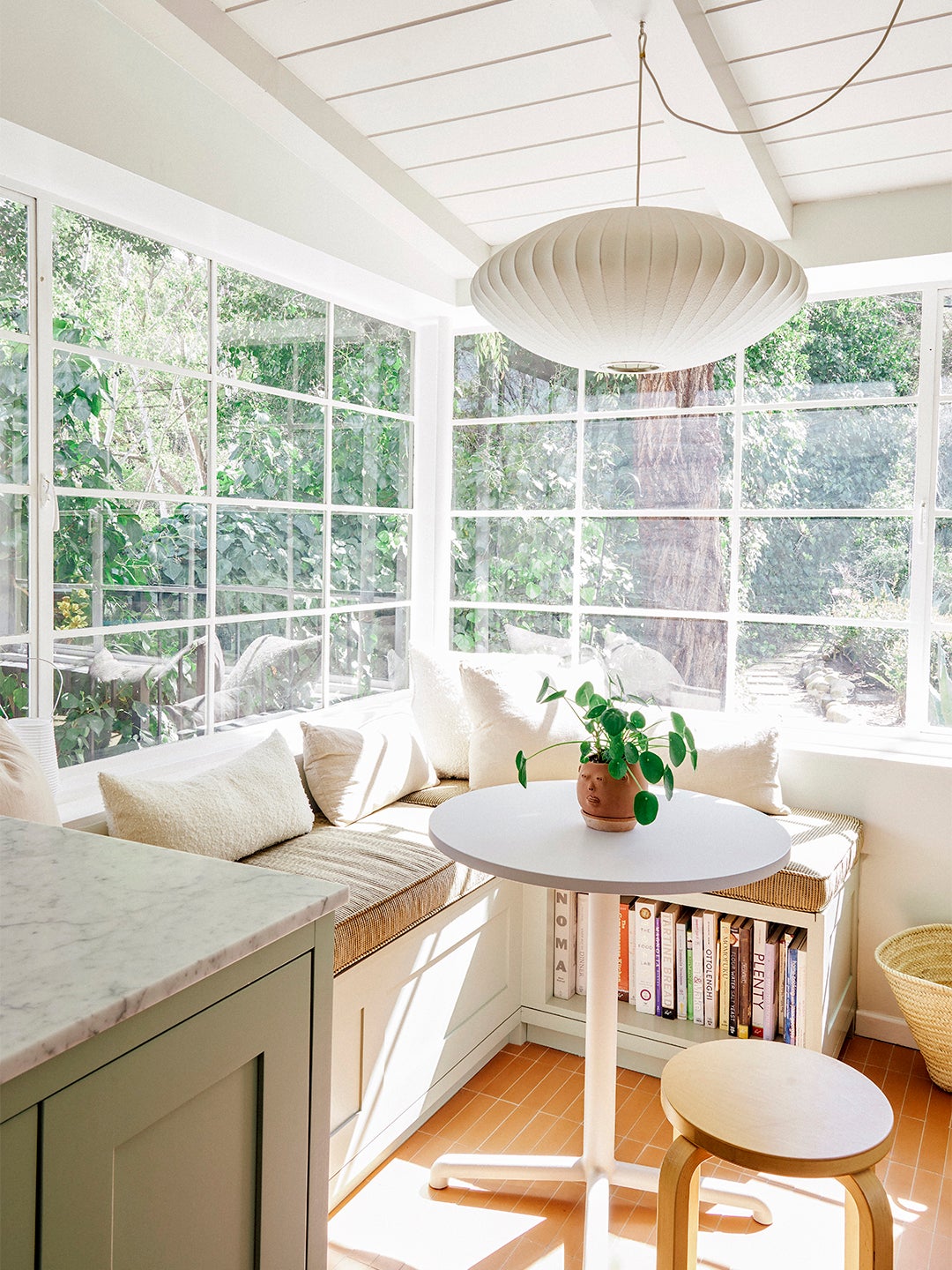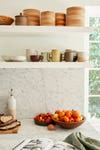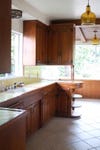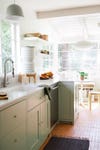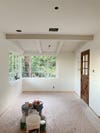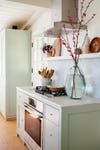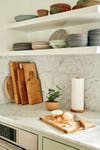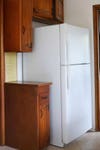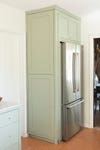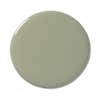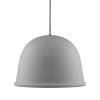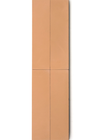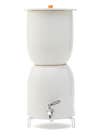This 170-Square-Foot Kitchen Doesn’t Rely on Tons of Cabinetry for Storage
A detailed PDF came in handy during the reno.
Updated Oct 11, 2018 1:40 PM
We may earn revenue from the products available on this page and participate in affiliate programs.
The first time photographer Teri Lyn Fisher, one part of the duo behind Spoon Fork Bacon, walked into her Studio City, Los Angeles, kitchen, she knew there was something off about the countertops. The yellow tiled surface was at least two inches shorter than normal, not to mention far too narrow. “I felt like a giant,” she recalls. “It was so weird.” When Fisher and her husband decided to start from scratch in the 171-square-foot room, maximizing the prep space became a top priority. One trick up her sleeve? An appliance garage. The coffee maker, electric tea kettle, and blender now live in a large cupboard that’s outfitted with interior drawers and outlets so nothing ever has to move.
Still, Fisher wasn’t about to overwhelm the tiny space with upper cabinets. Instead, she got clever with drawer organizers and seating that doubles as storage. “I wanted to make sure that stuff was getting done and that it was getting done the way it should be,” she says. Here, Fisher looks back on what it was like to manage the reno, as well as the small-space upgrades that made a big difference.
Personalize the Drawers
One main reason Fisher went with custom cabinets over IKEA was so that she could control every aspect of the design, particularly when it came to the drawers, which she had made with her cookware collection in mind. For instance, there’s a drawer specifically designed for long utensils (think skewers, tongs, and silicone brushes) on one side of the stove. And on the other side, there’s a nook just for shorter tools like can openers.
Organizing things by size allowed her to maximize the space. For the drawers by the sink, she ordered custom wood inserts from Etsy. “I found this guy who is super detail-oriented, and he made them to fit my exact dimensions,” she says. “It was really fulfilling to put them in there.” Because there’s no proper pantry in the room, Fisher uses a shallow cupboard on the side of the fridge for oils and spices.
It’s Okay to Hyper-Manage
Other than living through a very dusty, four-month renovation, the biggest challenge Fisher faced was staying on top of everyone who was working in the house. As the finishing touches were coming together, she started to spot crooked outlets and sloppy paint jobs. “It drove me bananas,” she says. “If the details are wrong, it makes everything else look bad.” So she compiled a list of fixes that needed to be made and next steps in a PDF file with images and directions so it was clear to the contractor and subcontractors what needed to get done. “It definitely wasn’t the easy way to do everything, but it started to feel like the only way to keep track of the changes. I think everyone hated me in the end,” she laughs.
Streamline the Big Appliances
Cutting a hole in the counter to drop in the stove was a small decision, but it totally changed the way Fisher looks at the room. “Continuing that line makes the space seem longer,” she says. Plus, it gives her two to three extra inches of countertop space at the edge of the burner, which might not seem like a lot in the grand scheme of things, but in a 170-something-square-foot room, it’s something to brag about.
Splurge on No-Etch Stone
Fisher was going to go with quartz for the counters originally, but then she discovered More AntiEtch, a company that makes a scratch-resistant sealer for acid-sensitive stones. The finish for Fisher’s new marble surface was not cheap (she estimates it was around $3,900 to have someone come in and apply the gel-like coating). “Not being able to put wine on the counter seems like a stressful life to live, and I don’t want that,” says Fisher. “This works. It’s crazy.”
Channel Your Inner Artist
Fisher struggled to nail down a paint color for the cabinets in the beginning. “Every green we found was either too dark or too saturated,” she recalls. So she made one up by mixing not two or three but 17 samples to find the perfect minty- sage shade. The cabinet maker was able to get a color match from Benjamin Moore in a lacquer finish.
Utilize Every Corner
Where the former owner had once set up a makeshift office, Fisher built out a breakfast nook with hidden and open storage. On one end of the bench, there’s an exposed cubby for cookbooks (Fisher measured the depth of her biggest book and had the niche made accordingly). The other side, which lifts up like a chest, is for bulky, single-use appliances like waffle makers and slow cookers. Surrounded by windows, it’s the perfect spot to bask in the sunlight and soak in the outdoors. “We back up to protected land, so we sometimes see deer,” she says. “It’s magical.”
It’s hammer time: Follow @reno_notebook for easy rental updates, clever DIYs, and tips to nail your next project.
