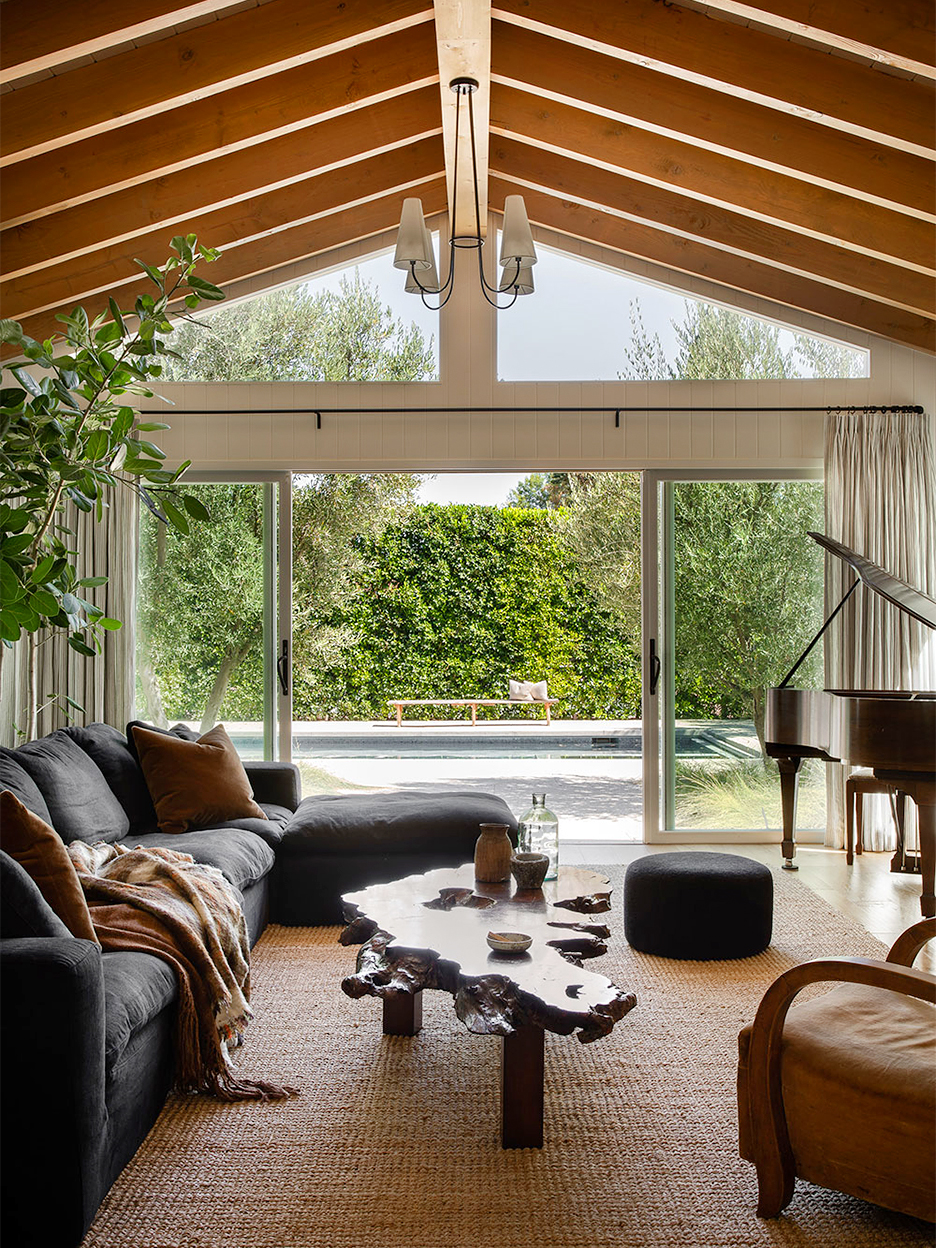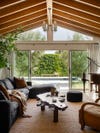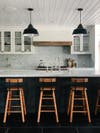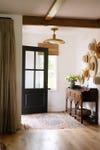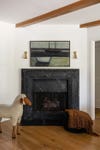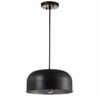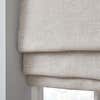Vaulted Ceilings and Zellige Tile Took This L.A. Ranch Out of the 1980s
Rethinking the window layout was also key.
Updated Oct 12, 2018 4:45 AM
We may earn revenue from the products available on this page and participate in affiliate programs.
“The house was a 1980s time capsule,” says designer Sarah Solis, recalling the day she and her family moved into their home in Los Angeles’s Woodland Hills neighborhood. The living room was technically a converted porch with an awkward brick fireplace in the corner, while the bathroom featured a Jacuzzi on a pedestal covered in pink porcelain tile. In the main bedroom, there were only a few tiny windows, and they were all situated high up on the wall. “There was no light,” she says.
The biggest task at hand was brightening up the single-story space. Vaulting the ceilings was the easy answer, but Solis practiced restraint, only choosing to raise the height of the bedrooms and the family room. “There are times when you want to feel that volume, and others when you want to feel contained,” she explains. “In order for those wow moments to have impact, you need the combination.” With the help of Pogany Architecture, she simplified the layout (now there is a balanced axis, so you can see from one side of the house to the other at all times), and each bedroom has its own window seat. “That’s something I always dreamed of as a child,” says Solis. Here, the designer takes us through the transformation.
Call Attention to Low Ceilings
One-by-six tongue-and-groove panels and boxed beams lend character to the spaces where Solis decided not to raise the ceilings. The millwork doesn’t serve a structural purpose, but it does help drive that cozy, nest-like feeling home. “It’s kind of like you’re wrapped in a blanket,” she says of the bespoke detailing. The ceilings weren’t the only feature that got special attention. In the Calacatta marble–clad kitchen, Solis wrapped the base of the range hood in a salvaged piece of wood a friend sourced from a dilapidated barn in Kansas.
Farrow & Ball’s blue-gray Down Pipe earmarks the dining room. The dark hue was inspired by the adjacent formal living room, where Belgian washed-linen drapes set an intimate mood. “This is a place you want to connect and tell stories with friends and family,” says the designer. A print by Solis’s husband hangs on the dining room wall, creating the illusion that you’re looking out a window at the ocean.
Take the Shimmer Out of New Stone
To make the Nero Marquina marble fireplace in the formal living room appear as though it’s been there for decades, Solis had the shiny stone honed with an acid finish multiple times. The treatment gives it a distressed, hand-touched look. “Sometimes marble in a more rustic-modern house can be flashy,” she says. “This made it feel a bit richer.”
Find Your Light—Then Reflect It With Tile
In an effort to take advantage of every last ray coming in through the main bathroom’s small window, the designer covered all the walls in zellige tile (unlike the floors, also covered in Moroccan tile, these squares are glazed so they reflect a lot of light). “It’s so flattering to your skin,” she says. “It feels very grown-up and relaxed all at the same time.”
Don’t Disguise Affordable Wood
Sticking with simple pine for the vaulted bedroom ceiling was a budget-conscious decision: The stuff is much cheaper than a salvaged wood. While Solis could have stained the boards so they look aged, she left them as is—saving her money and time. “I just let them do their thing,” she says.
Because the room is an awkward square shape, Solis ended up going with a custom fabricated rug. “Another trick if a standard 9-by-12 doesn’t work for your space is to buy high-pile carpeting off the roll (it has that luxe, sinkable feeling), have it cut to size, and then add a hidden binding,” she says. No one will ever know the difference.
